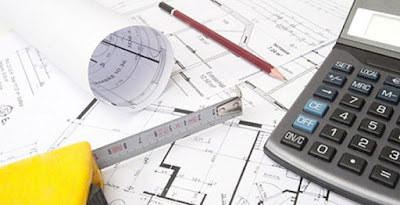Introduction about cost control
It is very vital to understand the correct meaning of the cost, before moving further about the cost control process. Cost would be based on activities performed in the production or scenarios. (V.Ragasekaran, p.207). This is one of the very useful definitions to analyze in the construction project since it has several activities to be done to get a final product. The basic aim of the cost control is to provide value for money to the respective client not only earning higher profit. It starts with inception stage of the project and continues until agreement of final account. It is very important for construction project because generally all the projects are dealing with huge amount of investment.Elementary cost control process
According to Nunnally (1998), cost control of a project involves the measuring and collecting the cost record of a project and the work progress. As per the name elementary cost control, it covers analysis of the cost according to the different elements of the building. Generally element of the buildings are sub-structure, super structure, internal finishes, services (mechanical, electrical and plumbing), external finishes, etc.For the detail explanation the following example is taken. It is stated this example is purely based on the assumption.
Project Name: Sangakara Shopping Mall
Contract Value: LKR 6,000 million (Expected)
Duration: 28 months
Now the elemental cost control process are described in line with the mentioned example.
 |
| Cost controlling |
Step one:
This whole process states with anticipated contract sum. In other words it is known as cost limit. In the example it is LKR 6000 Million. Now it is the responsibility of the cost controller to distribute the same as per the elements of the building.Element Cost limit (In LKR million)
• Sub-structure 900
• Super-structure 1600
• Internal finishes 600
• Fittings and furniture 950
• Services 1350
• External finishes 700
Step two:
From the above step, it is the time to identify each and every element detail analysis. For example if sub-structure is covering 300,000 m3 of work, cost control team would calculate the cost of the one unit. It is noted in this particular step, specification and drawings should be considered with important.Step three:
This step is known as cost monitoring. For an example, as per the step two, cost of the one cubic meter concrete is LKR 20,000.00 It is very vital to check with actual cost. It may be favorable or adverse. If it is adverse, find out the reasons and try to fix the issues. If that also not possible make arrangement to revise the budget. In other way around, if the actual shows as a favorable. It is advised to maintain the same for the whole process.Step four:
If the whole process will always reviewed and the results shall be communicated to all the project management. Staff for a very effective cost control process.In conclusion, as per the Austen 1982, the main purpose in cost controlling for a construction project should be active controlling of final costs for owner and not just to record and registering payment. For this achievement, cost reporting is very vital.



